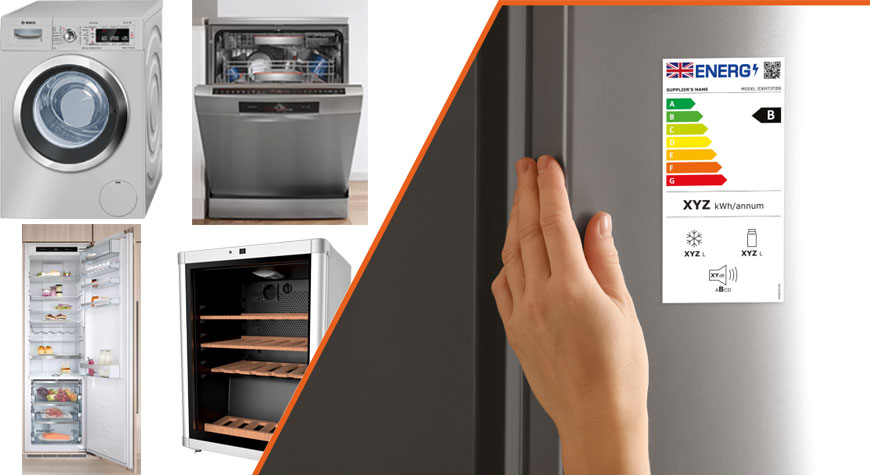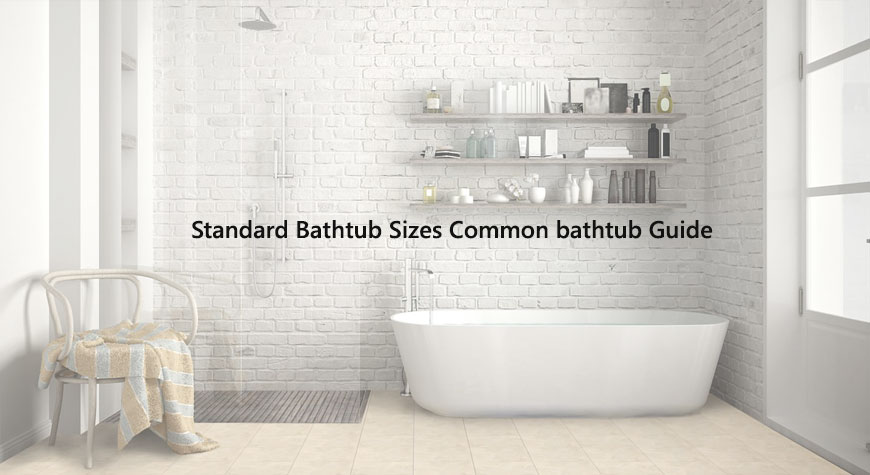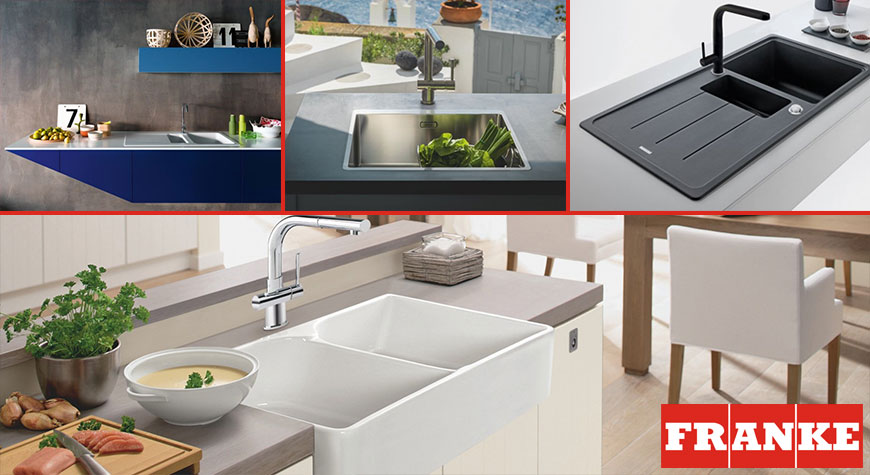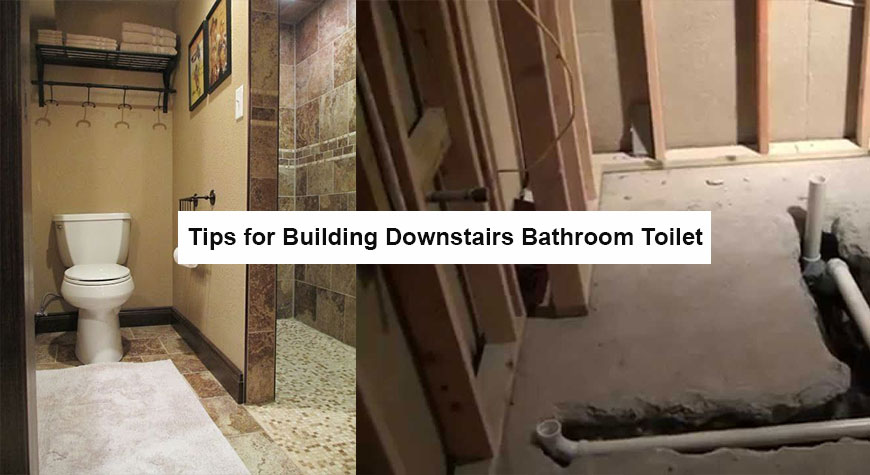How to Install a Downstairs Bathroom Toilet Within Budget?

BEFORE YOU START
Many people are under the impression that as changes you would like to make are within the four external walls of your property you do not require planning permission. This may largely be the case however some properties such as listed, graded or those in conservation areas may require permission from your local council. It is always prudent to ask the planning department in your area for advice if you are not sure.
Building regulations are different to planning permission and you must adhere to the ones in force at the time you plan to carry out any refurbishment. These are usually straightforward and a competent builder / installer should be able to advise what materials and regulations need to be followed. You can also contact your local council and their building control office for in-depth advice. They are usually very helpful as they would like works to be carried out correctly. Building regulations are not necessarily over complicated and usually the two most straightforward components are that your new downstairs bathroom has enough ventilation and that existing drains in your property are adequate to accommodate the additional bathroom. Ventilation usually means an extractor fan though often if you are fortunate to have an external window this may suffice. Short cuts or poor planning can be much more costly to rectify after the event.
Although we have spoken about extraction and drainage, an additional to point to consider is that it is good practice to make sure your downstairs cloakroom is wheelchair-friendly. Usually what comes into play is that the door frame is wide enough to allow easy access for a wheelchair and that there is enough turning circle within the downstairs toilet so that the wheelchair can be easily maneuvered. A quick check online for the current update regulations is a must.
Downstairs Bathroom Fitting A-Z
Most things can be moved around however the soil pipe, that is the waste for the toilet, is the most difficult as it is a 4 inch / 110mm diameter pipe. For this reason it would be a good idea to position your toilet in a place where connecting the waste will be the easiest, i.e. closest to an outside wall. You can choose between a close coupled, back to wall or wall hung toilet, the latter is usually preferred where this is possible. In terms of size toilets are typically around 650mm from back to front with compact models such as the RAK series 600 measuring 600mm. Then for looks if it is possible try to position your basin adjacent to the toilet on the same wall. For compact spaces wall hung basins are a good idea.
Consider a mirror / mirror cabinet above the basin both for practicality and also because mirrors do make confined spaces look bigger. If it has a built in light that would be even better.
For heating you can opt for a compact towel radiator, sometimes known as a towel warmer or if you prefer electric underfloor heating.
Tiling choices can be daunting however keeping it simple with lighter colours is always a good idea.
To finish off select taps to match the size of your basin, suitable ceiling lights and an extractor fan.
That would sum up in brief what you would need to consider for a downstairs bathroom. Of course a qualified, experienced installer would be a must and hopefully with the right choices you should end up with a stunning downstairs bathroom within a sensible budget.






